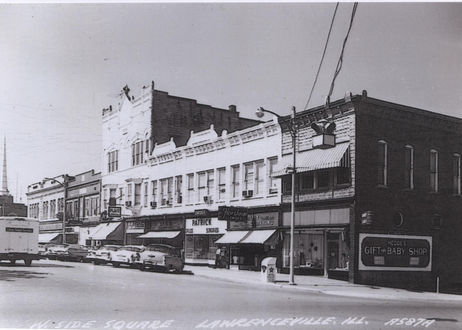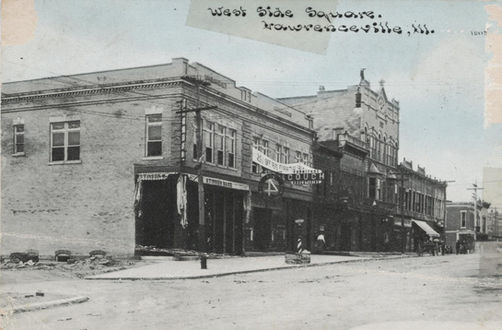720 12th Street
West Side
Present Day: The first floor is vacant. The building is owned by James M. Neal, Esq.

1998: The Consignments on the Square shop was opened by Marvella and Leo Patterson.
1972: Oscars Discount Store and the Cellar were both located here.
1966: Gamble’s sold Appliances here.
1956-1959: Rechters Brothers Department Store sold merchandise in this building.
1950-1960: During a period of remodeling, the maple wood floor was covered with carpet and tile typical of the 1950- 1960 construction. A drop ceiling in the front half of the first floor was constructed in the 1980s. Partition walls were also constructed in the 1980s in the front half of the first floor. A stairway to the basement storeroom was covered with joists and plywood. The original decorative metal ceiling and plaster walls though remain intact.
1941: Kroger’s Groceries and Baking Co was located in this corner store.
1934: Oakley Grocery moved from the east side of the square to this location. On Sept 7, 1934 The Daily Record reported that the largest piece of bologna ever brought to Lawrenceville (6 ½ ft long and 5 inches in diameter, weighing 67 pounds) was on display at the Oakley Grocery on the West side of the square.
19??: Lawrenceville Dry Goods conducted business there.
19??-1922: Abernathy’s sold sporting good, stoves, ranges and plumbing supplies before they moved to building across the street to the south at the corner of 12th and Jefferson. The fire was the cause of this relocation. All the merchandise was
1921: In late December 1921 a fire damaged the interior of both the first and second floors. Photographs taken of the building exterior during the blaze revealed that its main physical characteristics and designs predated the event and remain intact today. As a result of the fire, the McGaughey family commissioned architects L. H. Ostehage and Byron Sutton of Vincennes, Indiana to restore the building interiors.
1911: The general merchandise business of the Stinson Brothers was dissolved and P. B. McCullough bought their interest in the Lawrenceville store, continuing to operate the same type of business at the same location.
1909-Jan 1911: Stinson Brothers occupied the entire first floor, rear half of the second story, and the rear half of the basement with their mammoth stock of general merchandise. The grocery department was in the basement, the dry goods and shoes on the first floor and the carpets, rugs and clothing on the second floor. These rooms all had easy access from the first floor. Stinson Bros had been in business in Lawrenceville for 8 years previously at another location.
1909: The building now standing was constructed on Lot 28 of the Original Town Plat map. Estimated at a cost of $10,000, this building of light buff pressed brick, laid in red mortar, was designed by Campbell and Osterhage, Architects of Vincennes, and built by Peter Kling, contractor and builder from Mt. Carmel. The two- story building with basement extends the entire depth of the block to the alley, a total of 113’4” ft. by 26’6” ft. wide. The basement is 8 ft. high and floored with concrete. When built, the first floor had maple flooring, plaster walls, and a decorative metal ceiling. The entire building was plumbed, drained and fitted with heat, gas and electric lights. The building exterior is completely brick except for window treatments and the storefront, which features metal work from the Mesker Iron Works of Evansville, Indiana, and a transom of “Luxfer” prism glass.The transom was a common design for a turn of the century commercial building with this particular transom having prism glass tiles manufactured by the Luxfer Prism Company (1896) of Chicago. Luxfer glass included horizontal prisms on the backside of the square tiles to redirect the sunlight from the windows deeper into a room to reduce the need for artificial light or light wells. The Luxfer Company worked in association with Chicago architect, Frank Lloyd Wright, whose patented flower patterned tiles serve as a boarder to this transom.The building storefront also features ironwork columns manufactured by the George L. Mesker Company of Evansville, Indiana. Mesker Ironwork is an early example of mass – produced, prefabricated architectural material. This company specialized in ornamental sheet metal facades and cast iron storefront components, which were widely used throughout the Midwest.
1907: Attorney John E McGaughey acquired the building site in 1907 from Otis Swinehart for $2500. He had the existing building demolished and construction begun in 1908 with the new building being completed in 1909. The original architectural blueprints still survive and provide a detailed description of the building design and materials.
1800’s: Property owners, John and Eliza Buchanan owned a hotel, the Buchanan House, which stood on the West side of the square later occupied by the McGaughey building.
Basement
Present Day: Vacant
1941-1966: The LeGrand Barber Shop operated by Joe LeGrand and Forest M. Denison continued for many years.
1920-1922: The Denison Barber shop was operated here by Forest M. Denison.
April 1920: Robert L. Herrin and George Bundy sold their barber shop in the basement of the McGaughey building to Forest M. Denison.
1911: Percy Buchanan and Robert L. Herrin purchased the Becker Barber shop in the basement under P. B. McCullough’s store. Mr. Herrin had worked there for the previous year.
1909: The front room was occupied by C. M. Jackson’s Barbershop. He had three barber chairs and two bathrooms. The floor was covered with tile.The middle room of the basement was the steam furnace room for the entire building. Stinson Brothers sold their groceries in the rear half of the basement.















